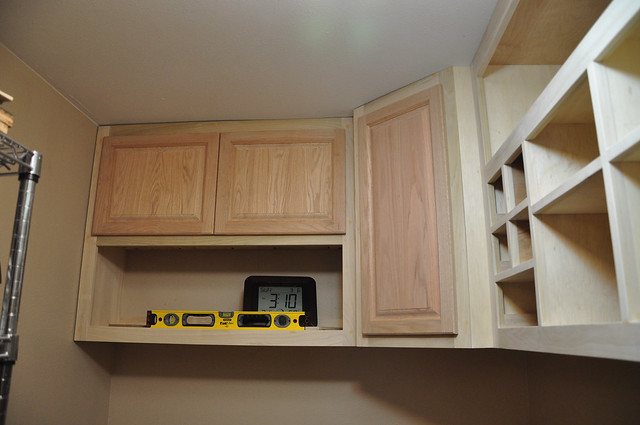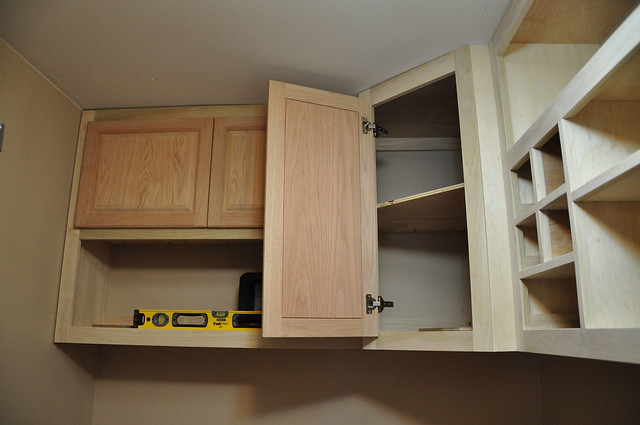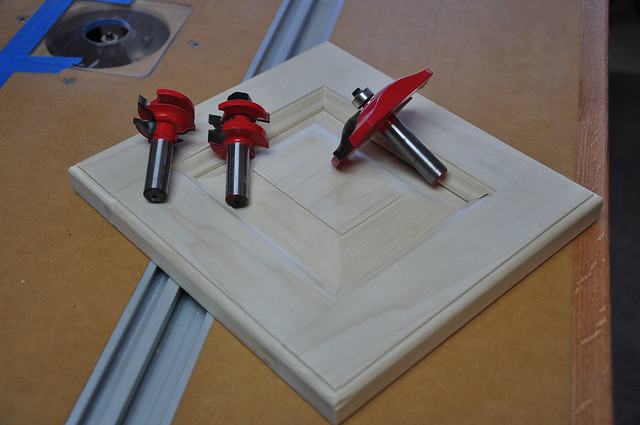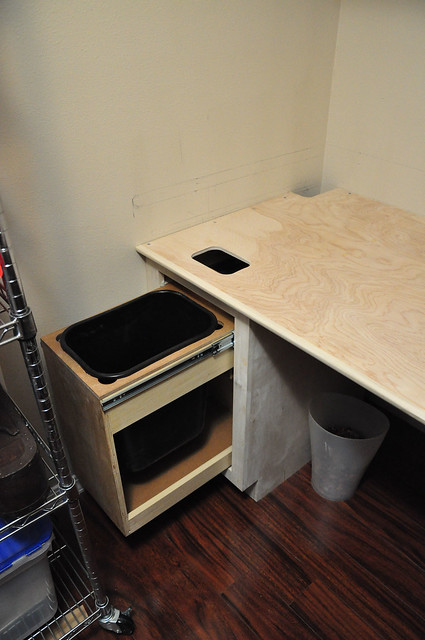This is the seventh post in my Art Room Project series. Find the Table of Contents at the first post,
Getting Started.
Scratch the Surface
Now we are getting to some fun stuff: creating the desk top. This is the surface where I'll work, cut, paint, glue, scrape, bleed, etc. The issue, which I had not addressed until I got to this point, was what material to use for the top? It didn't seem important until now.
Top Type
During the design, I assumed it would be a Formica or other laminate top--maybe a pre-built one from the hardware stores and cut to fit. As I built the cabinets, this didn't feel right. I had all this custom work, only to drop in a kitchen top? So I talked to Teresa about my ideas. Maybe I should just make an oak top. I could even do end grain up, like a cutting board, so it would be tough and easy to sand and fix.
Teresa's concern was the look. After a few months of use, the top would be glued and painted and all-around-ugly. Her suggestion was a having a top that could easily be changed out. This triggered an avalanche of ideas where we finally settled on what I made below. I'm glad to report we are both very happy with the design. Well, I like it and Teresa doesn't hate it, so that's a win in my book.
Desk Panels
The design was easily updated where the desk top is a solid 1.5" thick and 3" wide, red oak frame around the desk edges. The center part is divided into 5 panels that can easily be changed out as needed.
The image on the left shows the frame with temporary MDF panels in place.
Naked Desk
The desk shuns modesty and sheds its panels. I have three larger panels across the front and two smaller on the side.
The core of the panels will be MDF. It is sturdy, stable, and flat. I'll top one side of the panels with oak plywood which will be finished pretty. I guess I'll turn it to this side when company visits.
The other side will be some sort of work surface, such as a laminate or cutting board material.
Panel Support
The panels must have a sturdy but adjustable support. The panels could be different thicknesses and if the panels move while working, it will cause all sorts of frustration and gnashing of teeth.
This details shows how the supports are made.
1/2" plywood parts with tee-nuts inserted to hold standard bolts. To protect the desk panels, the bolt heads were dipped in a plastic dip, covering the head in a durable rubber coating.
To raise and lower the panels, just screw the bolt in and out.
The larger panels have 8 bolts, but the smaller panels just have 4.
Panel Ideas
Having the two layer desk and removable panels have opened up all types of options. One idea is to make a light box panel made with a frame, glass top and LED lights. Another option is to have a panel with recessed spaces for paint or paint brushes or other organizational feature. Yet another idea is to have a panel on an angle like a drawing table.
I love when a design opens up options rather than shutting them down. I'll keep you posted on the types I end up building. For now, however, I need to move on to finish this project!
Next Post:
Drawer Panels





























