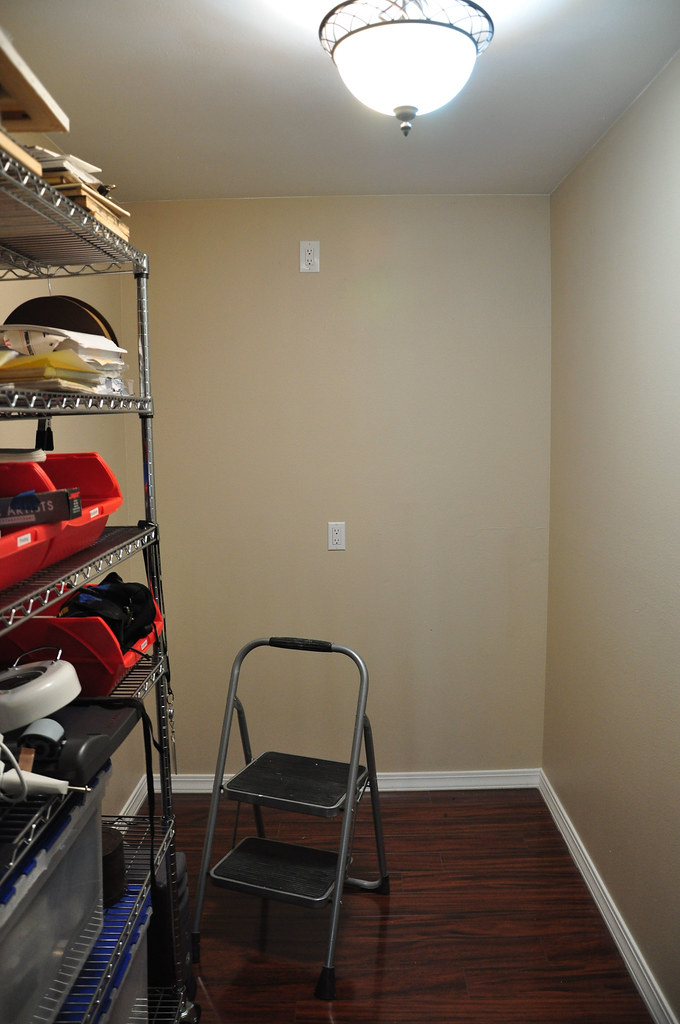This is the first post in a series taking you through a cabinet building project I've worked on. The Table of Contents of the series:
- Getting Started - You are here.
- Design and Plans
- Upper Cabinets
- Side Cabinets
- Project Cabinets
- Lower Desk
- Upper Desk
- Drawer Panels
- Cabinet Doors
- Project Drawers
- Protect and Finish
- Final Details
Introduction
I'm lucky to have a home office which is a second Master bedroom. It is big with plenty of windows, double doors to the back patio, a full bathroom, and an utterly useless walk-in closet. It is too large for storage, but too small to be its own room. Its size is roughly 5.5' x 9.5' with normal 8' ceilings.
Repurpose Room
Those who know me know my hobby is having hobbies, so I wanted to convert this space to a workable area to hold all the fiddly bits for painting, sculpture, fly tying and whatever else I tackle. It was easy to imagine the area as a large, work cubicle with a desk and storage cabinets. The task for me was to design and build this cubicle.
Starting Space
Starting Space
Here's a picture of the space before I started. The wire shelves will be removed when finished. Now it holds all the crap I'm trying to hide/organize with these new cabinets.
I added an outlet near the ceiling for under cabinet lights. More on that later.
Over the next few posts I'll report my progress and mention anything interesting I learn.
Next Post: Design and Plans.
Next Post: Design and Plans.

No comments:
Post a Comment